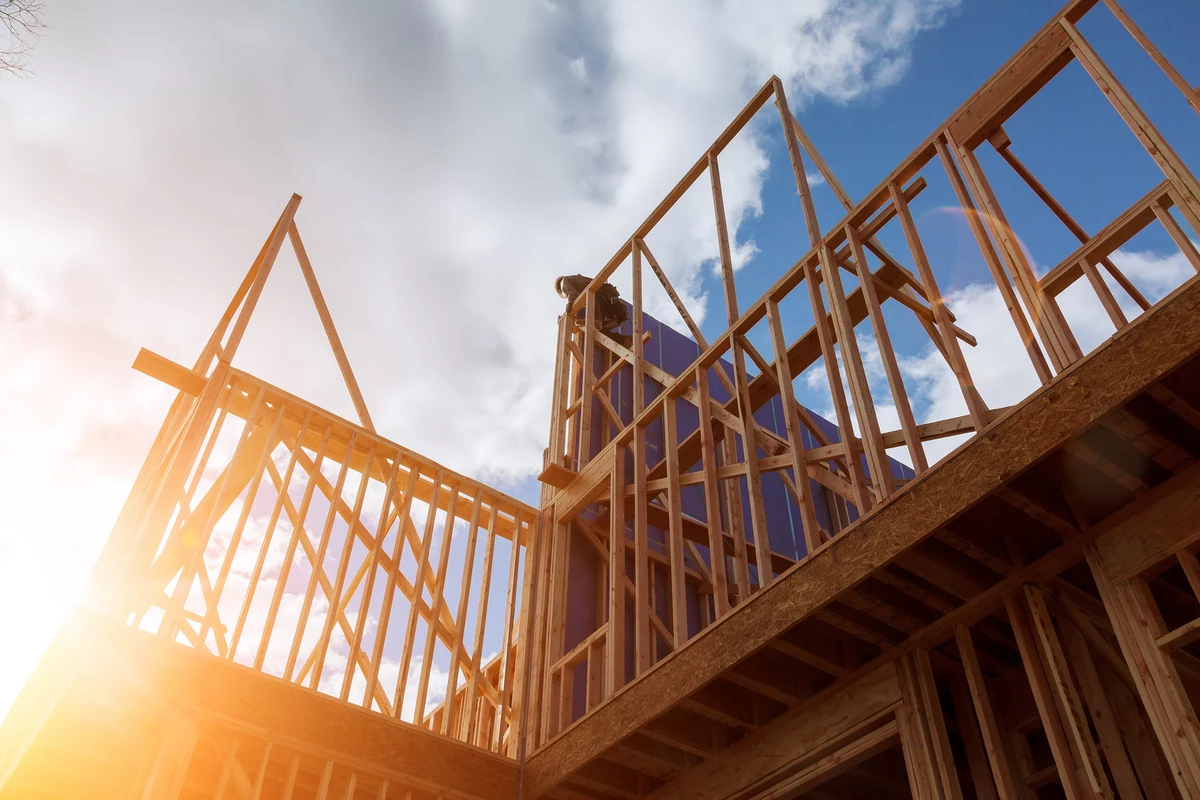House framing is the foundational framework that supports the entire structure of a home. It’s a crucial step in home construction and renovation, playing a significant role in determining the stability, durability, and design of a house. Understanding the basics of house framing helps homeowners and builders make informed decisions during the construction process, ensuring that the home is safe, efficient, and tailored to the desired aesthetic.
What is House Framing?
House framing refers to the process of constructing the skeleton of a house, which includes the walls, floors, and roof. The framing system provides the shape and strength needed to support various elements of the home, including the roof, floors, and interior partitions.
The Key Components of House Framing
House framing involves several key components, each serving a specific purpose in the overall structure. Understanding these components is essential for appreciating how they contribute to the integrity and functionality of a home.
- The Foundation: The foundation is the base on which the house framing is built. It transfers the weight of the structure to the ground, ensuring stability and preventing settling or shifting. Foundations can be made from concrete, masonry, or a combination of materials. Properly constructed foundations are crucial for the longevity of the house framing.
- The Sill Plate: The sill plate is the horizontal component that rests on the foundation and serves as the base for the wall framing. It is typically made from treated wood to resist moisture and pests. The sill plate is anchored to the foundation with bolts or anchors to provide a stable starting point for the walls.
- Wall Framing: Wall framing consists of vertical studs and horizontal members, including top and bottom plates. The studs are spaced at regular intervals to provide support for the walls and create spaces for windows and doors. The top plate connects the wall framing to the roof structure, while the bottom plate connects the wall to the sill plate.
- Floor Framing: Floor framing includes the joists and beams that support the floors. Joists are spaced at regular intervals and span the distance between the foundation or beams. Beams provide additional support and are often used in areas where joists alone cannot span the required distance. Proper floor framing is essential for a level and stable surface.
- Roof Framing: Roof framing supports the roof structure and can include rafters, trusses, and sheathing. Rafters are angled supports that span from the top plate to the roof ridge, while trusses are pre-fabricated units that provide a more efficient and cost-effective solution for roof support. Sheathing covers the rafters or trusses and provides a surface for roofing materials.
Materials Used in House Framing
- The materials used in house framing can significantly impact the strength, cost, and appearance of the home. Here are some common materials used in framing:
- Wood: Wood is one of the most traditional and widely used materials for house framing. It is readily available, relatively easy to work with, and provides a natural aesthetic. Wood framing is often used in residential construction due to its versatility and cost-effectiveness.
- Steel: Steel framing is gaining popularity due to its strength and durability. Steel is resistant to pests, fire, and rot, making it a suitable choice for areas with harsh environmental conditions. It is often used in commercial construction but is becoming more common in residential projects as well.
- Engineered Wood Products: Engineered wood products, such as laminated veneer lumber (LVL) and oriented strand board (OSB), offer enhanced strength and stability compared to traditional wood. These products are manufactured to specific standards and can be used in place of or in combination with solid wood framing.
The Importance of Proper House Framing Design
A well-designed house framing system ensures the structural integrity of the home and contributes to its overall performance. Proper design takes into account factors such as load-bearing requirements, spacing of framing members, and integration with other building systems.
For homeowners in LA, working with experts in house framing design LA can provide significant benefits. These professionals have the expertise to create framing systems that meet local building codes, climate considerations, and design preferences. Their knowledge ensures that the house framing is both functional and aesthetically pleasing.
Common Issues in House Framing
House framing can encounter several issues that may affect the overall quality of the construction. Some common problems include:
Poorly Spaced Studs
Improper spacing of wall studs can lead to structural weaknesses and difficulties in fitting drywall and other finishes. Ensuring that studs are spaced according to building codes and design specifications is essential for a well-constructed wall.
Inadequate Foundation Support
An inadequate foundation can cause settling or shifting, which can impact the framing and overall stability of the house. It is crucial to ensure that the foundation is properly designed and constructed to support the framing system.
Moisture and Pest Damage
Wood framing is susceptible to moisture and pest damage if not properly treated and maintained. Regular inspections and preventative measures, such as using treated wood and ensuring proper ventilation, can help mitigate these issues.
Summary
House framing is a fundamental aspect of home construction that provides the structural support needed for a safe and functional living environment. Understanding the basics of house framing, including its components, materials, and design considerations, can help homeowners make informed decisions about their construction projects. For specialized assistance with your framing needs, consider consulting professionals with expertise in house framing design in LA. Their knowledge can help you achieve a well-designed and structurally sound home.

